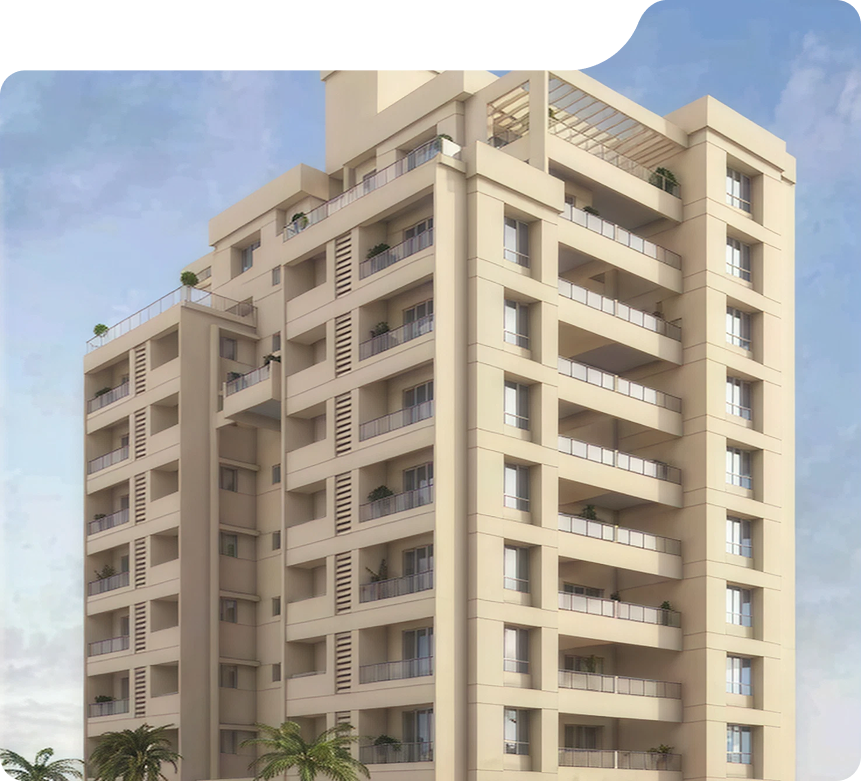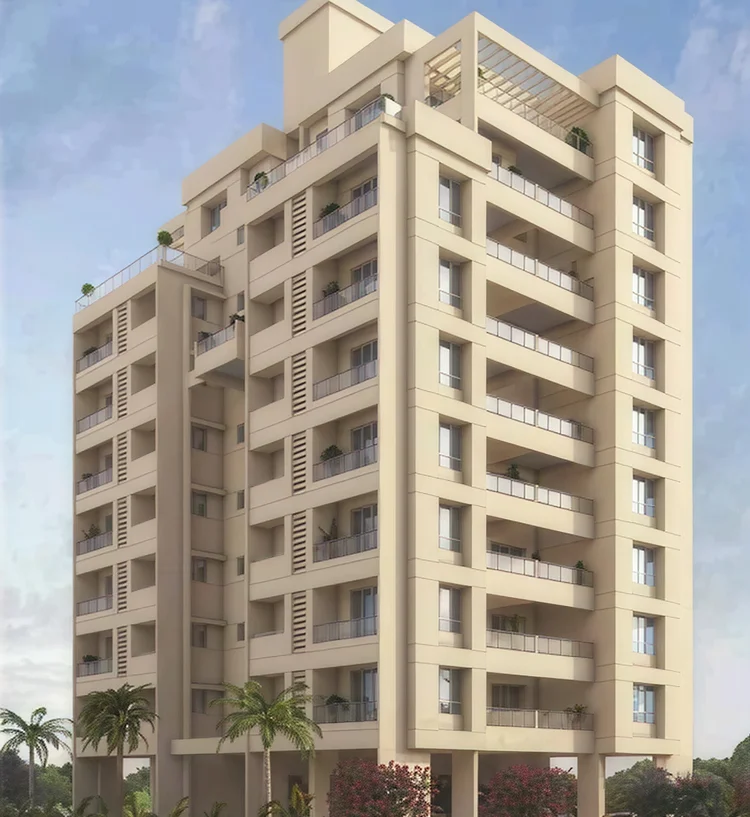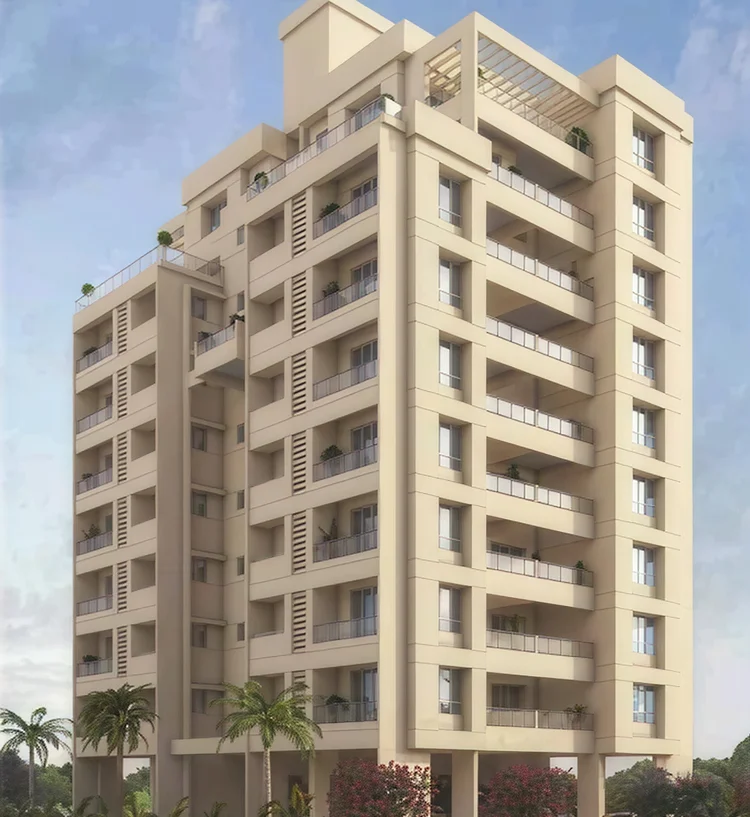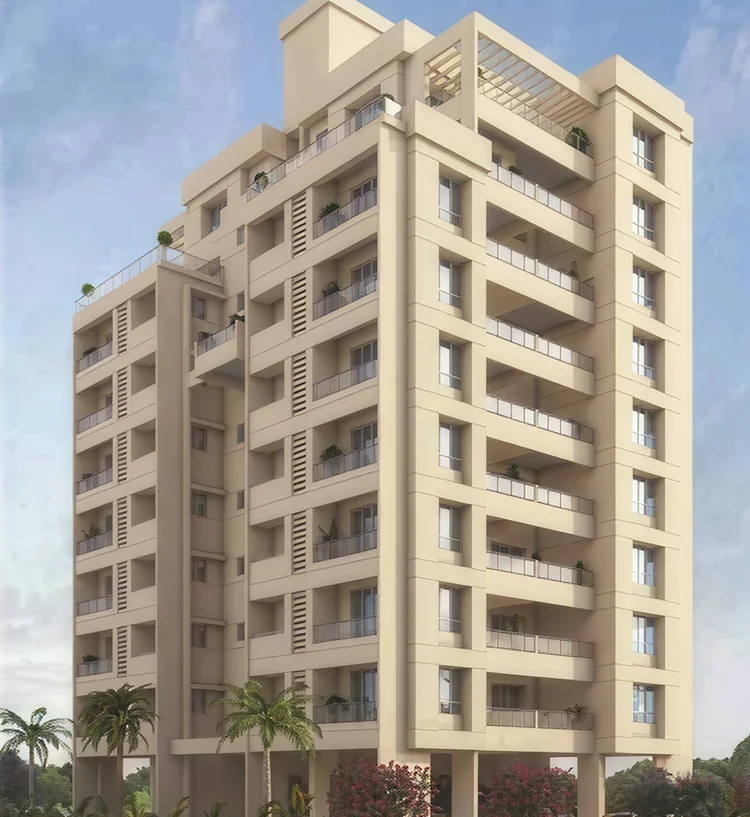Vistaara Lifespaces LLP– Vistaara Residences
Project :
Vistaara Residences
Customer :
Vistaara Lifespaces LLP
Location :
2, Burhanj Baug-B Colony, Market Yard, Gultekadi, Pune, Maharashtra 411037
Status:
Completed
Area:
50,000 Sq.Ft
Project :
Vistaara Residences
Customer :
Vistaara Lifespaces LLP
Location :
2, Burhanj Baug-B Colony, Market Yard, Gultekadi, Pune, Maharashtra 411037
Status:
Completed
Area:
50,000 Sq.Ft

.png)
This residential project by Vistaara Lifespaces LLP is located in the upscale locality of Gultekdi, Salisbury Park, Pune. Spanning a built-up area of 50,000 sq. ft., the development is carried out on a labour rate basis. With a rate of ₹900 per sq. ft., the total project cost amounts to ₹4.5 Cr. The project reflects a focus on high-quality construction and refined living, offering thoughtfully designed homes in a prime residential neighborhood.

Project Type:
Premium residential development offering spacious, thoughtfully crafted homes in a prestigious city-center

Construction Technology:
Executed using a combination of advanced formwork systems and conventional RCC methods for optimal quality and precision.

Structural Framework:
Reinforced Cement Concrete (RCC) structure ensuring long-lasting strength and superior load-bearing capacity.

Foundation Type:
RCC foundation designed to support multi-storey construction on urban terrain.

Masonry Work:
Solid block masonry with plaster finish to enhance thermal performance and structural robustness.

Plumbing & Drainage:
Concealed plumbing with high-efficiency drainage systems to prevent backflow and ensure hygiene.

Electrical Systems:
Modern electrical infrastructure with modular switchgear, circuit protection, and energy-saving provisions.

Fire Safety Measures:
Equipped with fire alarms, extinguishers, and compliance with NBC norms for residential safety.

Sustainability Features:
Includes energy-efficient lighting, rainwater harvesting, and use of eco-friendly construction materials.
Premium Quality Materials & Finish:
Homes feature refined aesthetics with superior finishing, ensuring durability and visual elegance.
Earthquake-Resistant RCC Structure:
Engineered to withstand seismic activity, providing added safety and structural integrity.
Advanced Aluform & Conventional Build:
Enables high-speed construction while maintaining accuracy and uniformity across the structure.
Smart Plumbing & Electrical Utilities:
Ensures smooth functionality and reduces maintenance through smart layout and durable materials.
Enhanced Thermal & Sound Insulation:
Improves energy efficiency and privacy with well-insulated walls and windows.
Durable Waterproofing & Leak Protection:
Comprehensive waterproofing solutions safeguard the structure from moisture-related issues.


