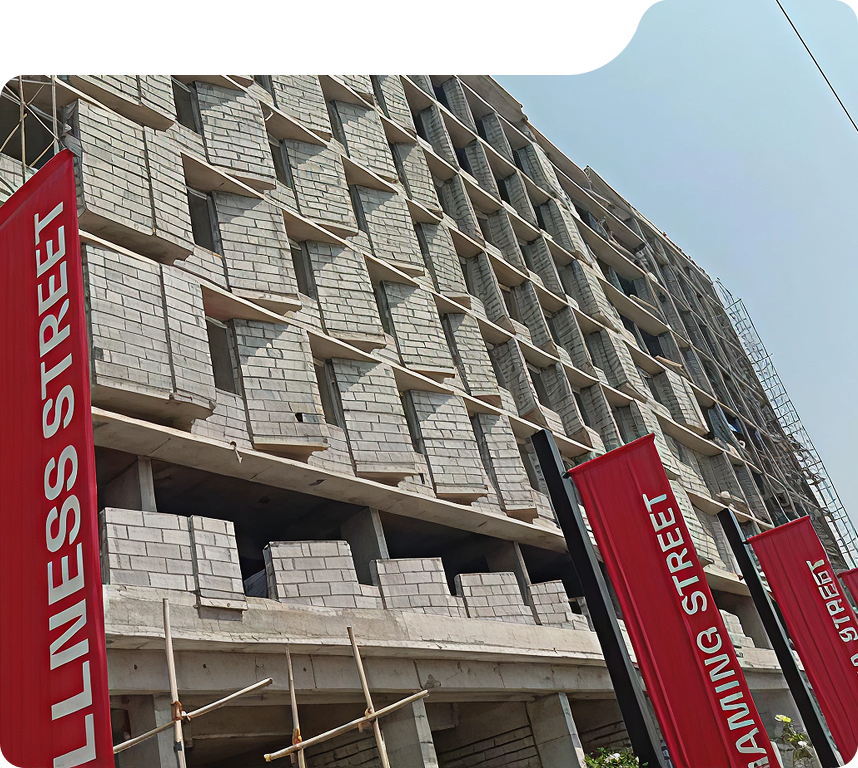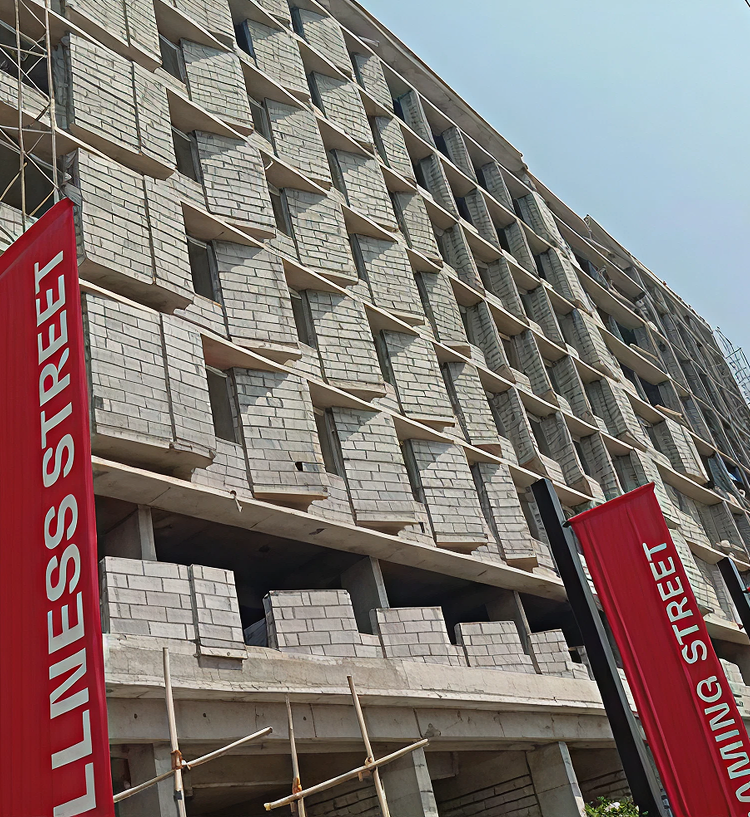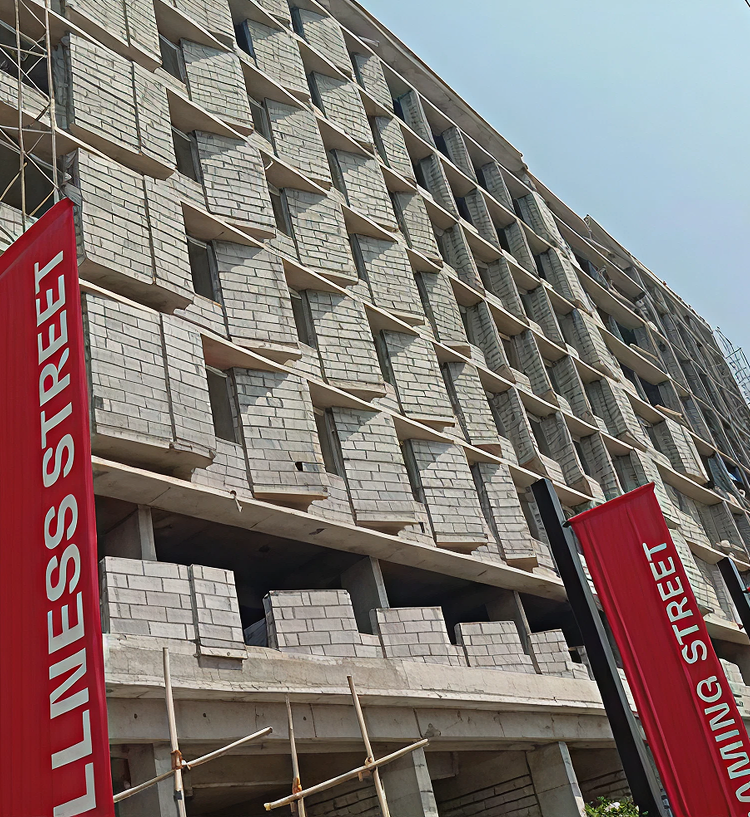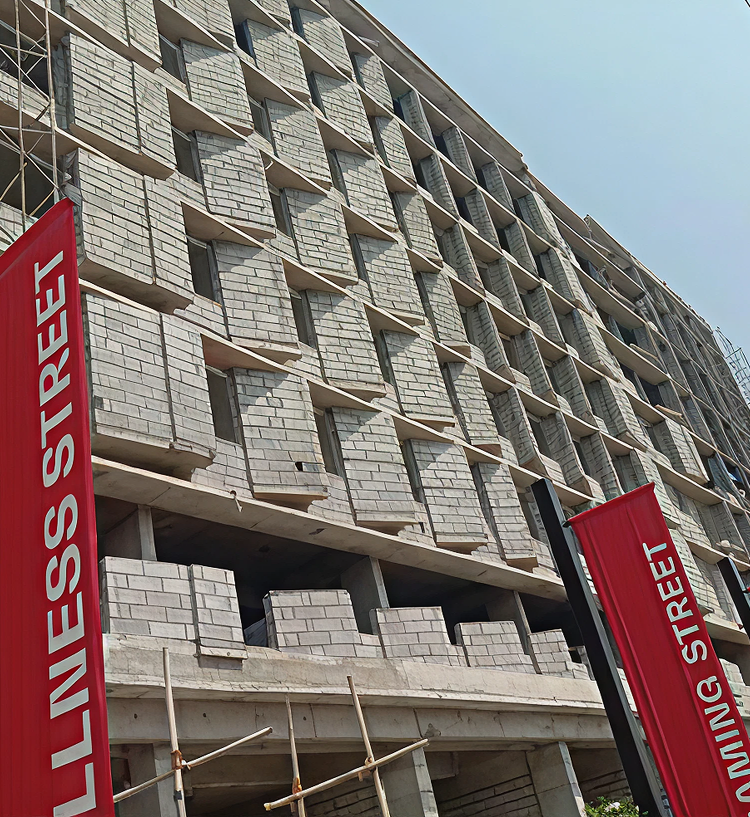Vilas Javdekar Developers– Happiness Street
Project :
Happiness Street
Customer :
Vilas Javdekar Developers
Location :
27, Hinjawadi Phase 2 Rd, Rajiv Gandhi Infotech Park, Hinjawadi, Pune 411057
Status:
Completed
Area:
3,50,000 sq. ft
Project :
Happiness Street
Customer :
Vilas Javdekar Developers
Location :
27, Hinjawadi Phase 2 Rd, Rajiv Gandhi Infotech Park, Hinjawadi, Pune 411057
Status:
Completed
Area:
3,50,000 sq. ft

.png)
Happiness Street, developed by Vilas Javdekar Developers, is a contemporary commercial project situated in a prime location. The LHS block spans a built-up area of 3,50,000 sq. ft. and is delivered on a labour rate basis. At a labour rate of ₹215 per sq. ft., the total project value amounts to ₹7.525 Cr. Designed for modern businesses, the development showcases smart planning, quality construction, and a focus on delivering versatile commercial spaces.

Project Type:
Modern commercial development offering flexible spaces suited for retail outlets, offices, and service-based enterprises.

Construction Technology:
Blend of conventional construction techniques with Aluform shuttering for speed, accuracy, and superior surface finishes.

Structural Framework:
Robust RCC (Reinforced Cement Concrete) frame designed to support commercial loads and ensure long-term structural performance.

Foundation Type:
Engineered RCC footing system designed to support multistoried commercial loads and ensure soil stability.

Masonry Work:
AAC block masonry with plastered internal and external finishes for improved insulation and surface durability.

Plumbing & Drainage:
Commercial-grade CPVC and UPVC plumbing systems with concealed installations and efficient wastewater drainage lines.

Electrical Systems:
Structured electrical layout with provision for high load-bearing capacity, dedicated service ducts, and backup infrastructure.

Fire Safety Measures:
Comprehensive fire safety setup including sprinklers, smoke detectors, fire alarms, fire-resistant doors, and hydrants, as per NBC norms.

Sustainability Features:
Rainwater harvesting, low-flow plumbing fixtures, energy-efficient lighting, and provisions for solar integration and natural ventilation.
Premium Quality Materials & Finish:
Finely detailed finishes using commercial-grade, wear-resistant materials that offer long-lasting visual and functional quality.
Earthquake-Resistant RCC Structure:
Compliant with seismic codes to ensure resilience and occupant safety in case of earthquakes.
Advanced Aluform & Conventional Build:
Enables precision formwork, faster floor cycles, and superior consistency across all structural components.
Smart Plumbing & Electrical Utilities:
Designed for scalability and ease of maintenance, ensuring seamless operation for commercial tenants.
Enhanced Thermal & Sound Insulation:
Facilitates energy savings and indoor comfort through reduced heat ingress and acoustic disturbances.
Durable Waterproofing & Leak Protection:
Multi-layered waterproofing systems safeguard against seepage in basements, terraces, and wet areas.


