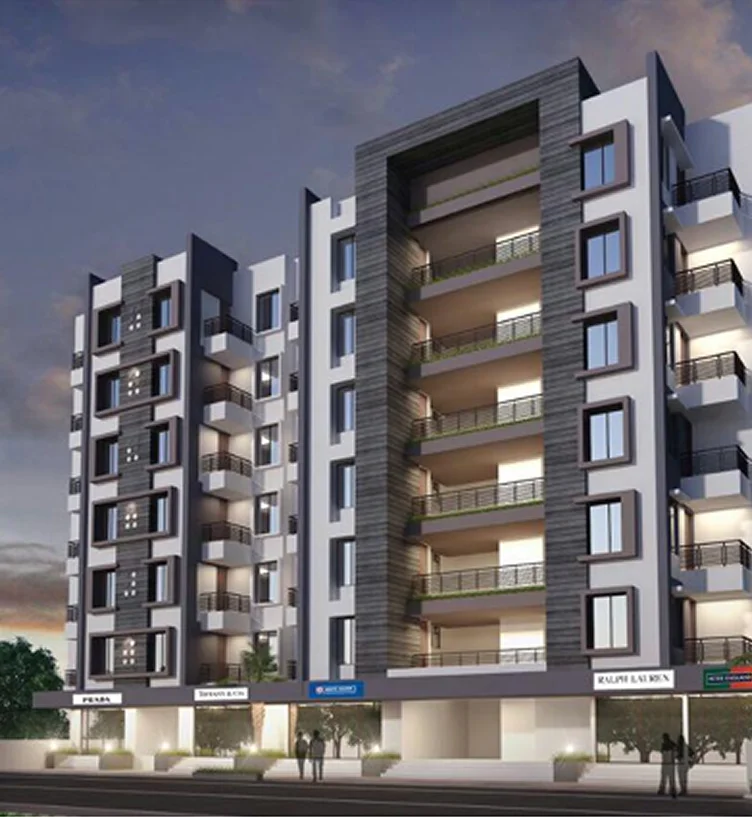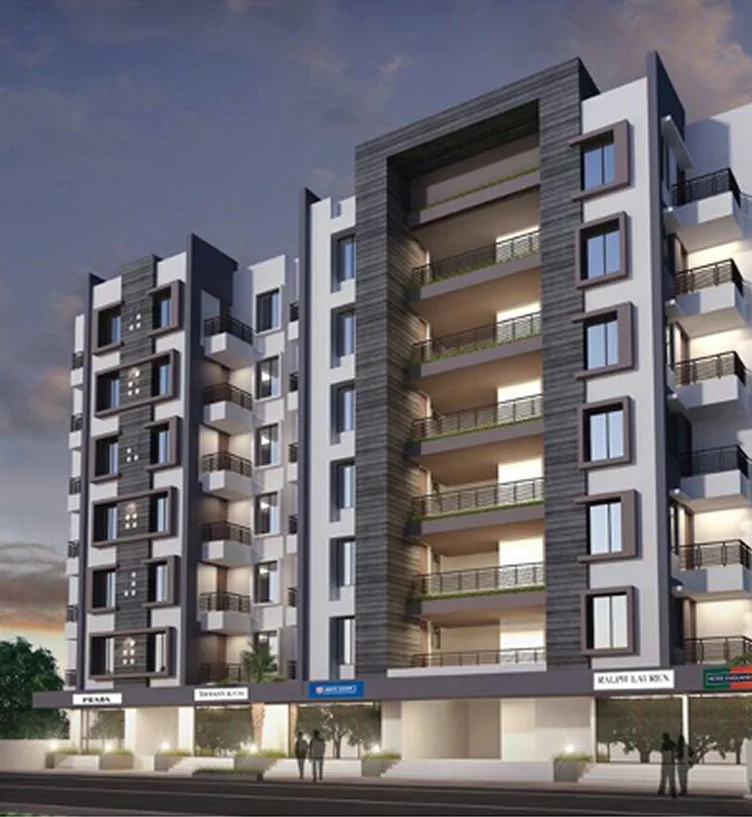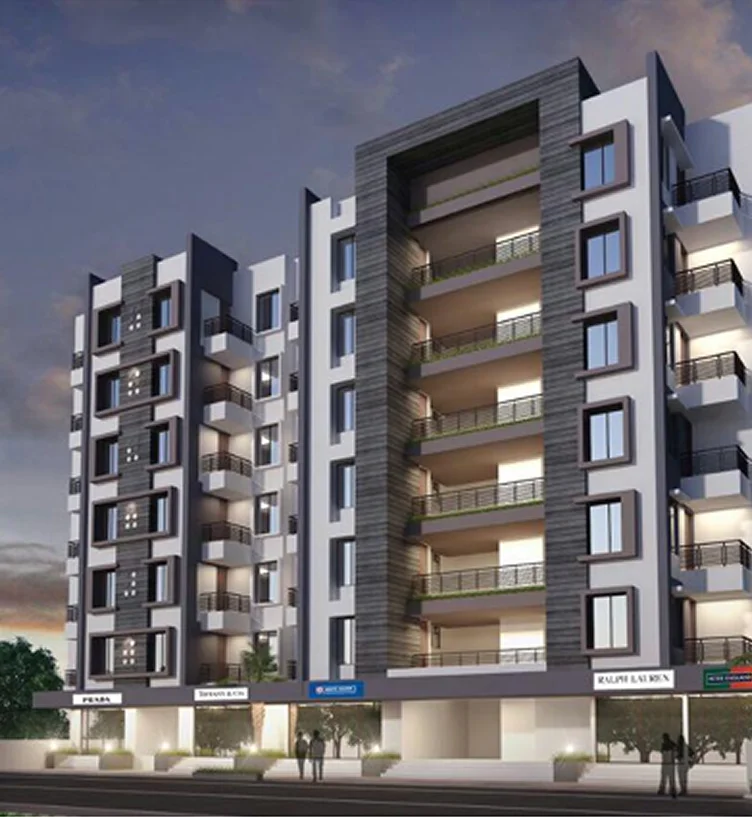Shree Surya Promotors and Builders– Capital Ganga
Project :
Capital Ganga
Customer :
Shree Surya Promotors and Builders
Location :
No. 537/2/2, Siddheshwar Nagar, Barshi
Status:
Completed
Area:
44,000 sq. ft.
Project :
Capital Ganga
Customer :
Shree Surya Promotors and Builders
Location :
No. 537/2/2, Siddheshwar Nagar, Barshi
Status:
Completed
Area:
44,000 sq. ft.
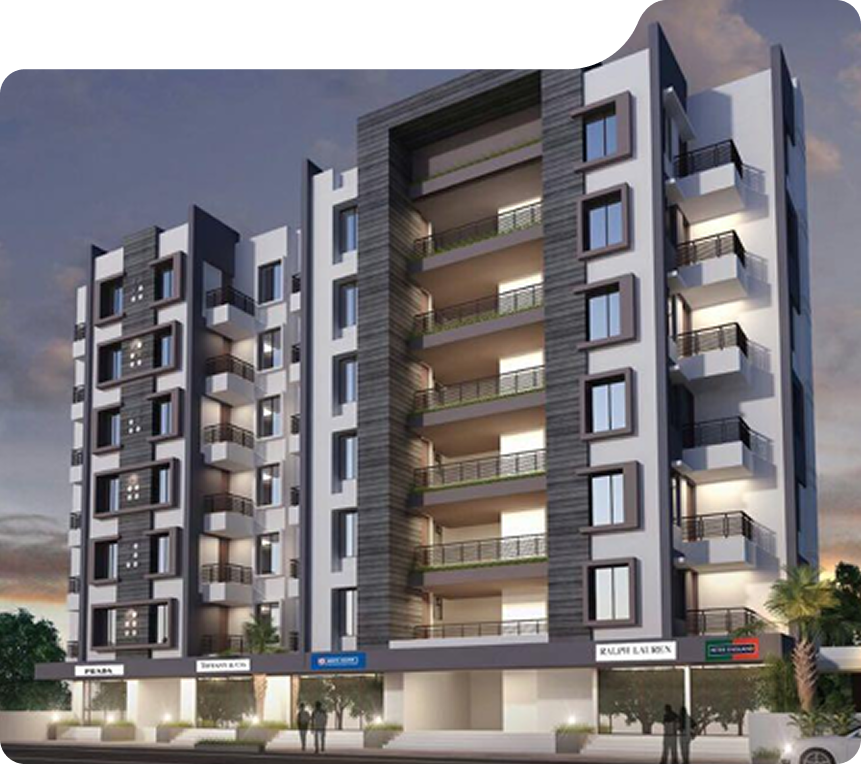
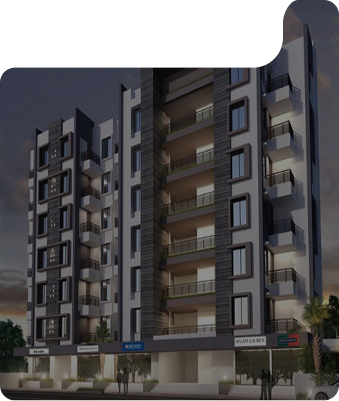
Capital Ganga is a premium residential project located in Barshi, featuring a built-up area of 44,000 sq. ft. Executed on a labour rate basis, the project reflects meticulous attention to construction quality and efficient execution. With a labour rate of ₹1,705 per sq. ft., the total project value is ₹7.5 Cr. This development stands out for its high-end finishes and commitment to delivering superior living spaces.

Project Type:
Premium residential development focused on delivering upscale living spaces.

Construction Technology:
Executed using a blend of conventional and precision-driven construction practices.

Structural Framework:
Reinforced Cement Concrete (RCC) system for long-term durability and structural safety.

Foundation Type:
Deep RCC foundation tailored to support the structural load and ensure long-term stability.

Masonry Work:
Solid block masonry for external and internal partitions, offering strength and seamless finish.

Plumbing & Drainage:
Concealed plumbing systems with premium-grade materials for leak-free, efficient water management.

Electrical Systems:
Concealed, safety-compliant wiring and modular electrical fittings for modern utility needs.

Fire Safety Measures:
Equipped with essential fire protection elements including alarms and emergency exits.

Sustainability Features:
Energy-efficient lighting, water-saving fixtures, and space design to support natural ventilation.
Refined Materials & Aesthetic Finish:
Luxurious surfaces and detailing ensure a polished, contemporary living environment
Seismic-Resistant RCC Design:
Engineered to resist seismic loads, ensuring occupant safety and stability in adverse conditions.
Efficient Construction Techniques:
Combines conventional expertise with modern systems for speed, accuracy, and build consistency.
Optimized Utility Installations:
Streamlined plumbing and electrical setups ensure ease of maintenance and reliable performance.
Comfort-Oriented Insulation Features:
Designed for temperature balance and noise control to enhance resident comfort.
Comprehensive Waterproofing System:
Multi-layered protection against moisture, ensuring durability and interior preservation.
