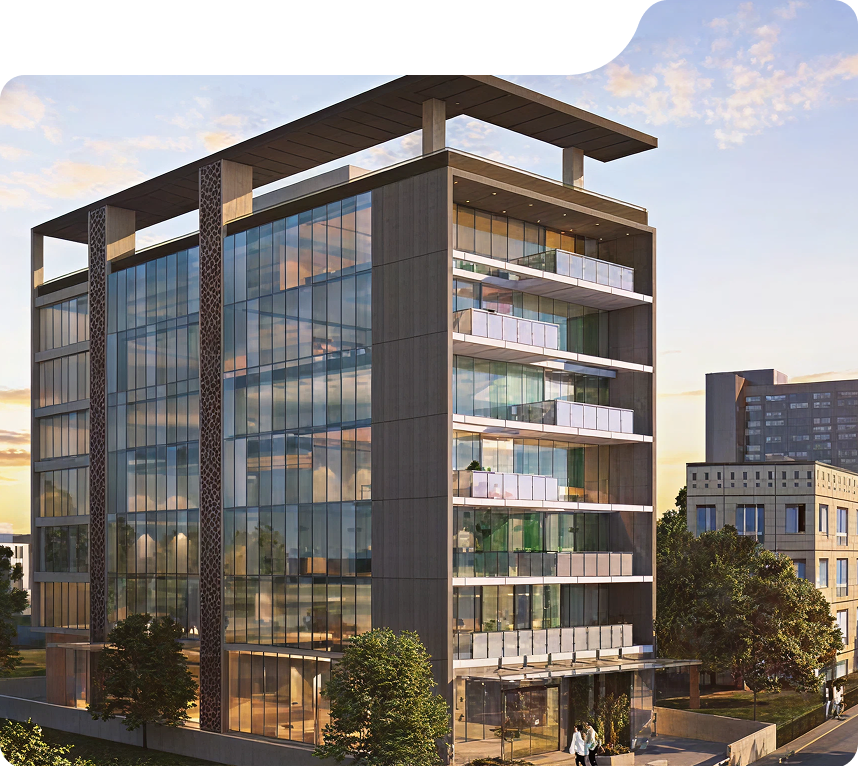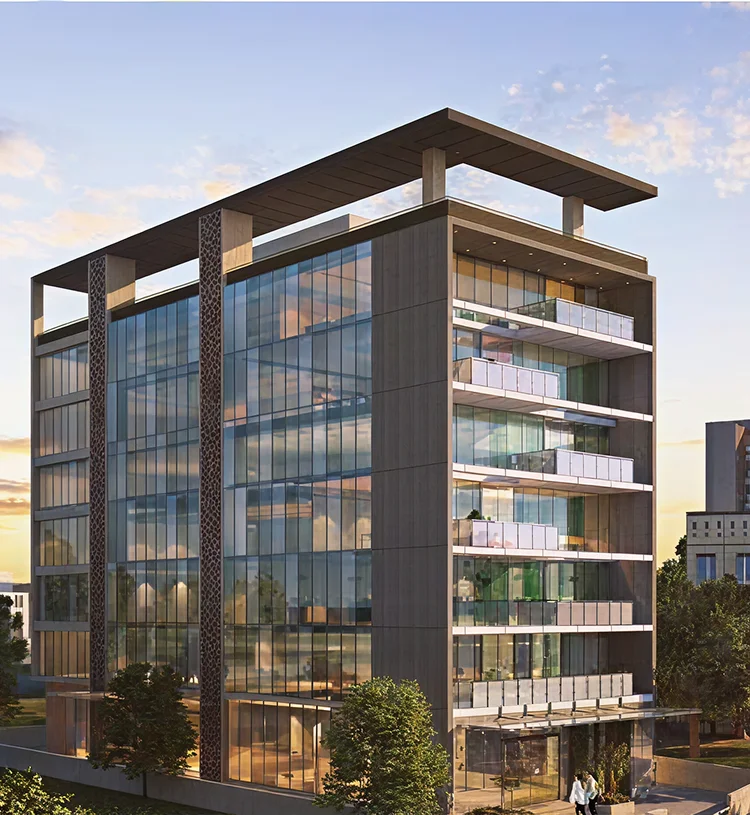Shree Balaji Developers– Balaji Generosia
Project :
Balaji Generosia
Customer :
Shree Balaji Developers
Location :
S. No. 90/2/3, Off NH-4, Behind Vasant Vihar Towers, Opp. Kirloskar Brothers, Baner, Pune 411045
Status:
Completed
Area:
70,000 sq. ft
Project :
Balaji Generosia
Customer :
Shree Balaji Developers
Location :
S. No. 90/2/3, Off NH-4, Behind Vasant Vihar Towers, Opp. Kirloskar Brothers, Baner, Pune 411045
Status:
Completed
Area:
70,000 sq. ft

.png)
Balaji Generosia, developed by Shree Balaji Developers, is a commercial project located in the sought-after area of Baner, Pune. Covering a built-up area of 70,000 sq. ft., the project is executed on a labour rate basis. With a labour rate of ₹200 per sq. ft., the total project cost is ₹1.4 Cr. The development focuses on efficient space planning and quality construction, offering functional commercial units suited for various business needs.

Project Type:
Contemporary commercial complex designed to accommodate a mix of retail, office, and service-based enterprises.

Construction Technology:
Hybrid approach using conventional construction methods integrated with modern shuttering techniques for improved speed, accuracy, and quality.

Structural Framework:
RCC (Reinforced Cement Concrete) frame designed to support commercial-grade loads, ensuring long-term durability and structural strength.

Foundation Type:
Deep RCC foundations designed for urban commercial loads with soil stability considerations.

Masonry Work:
AAC block masonry used for efficient thermal insulation, sound reduction, and structural integrity.

Plumbing & Drainage:
Commercial-grade CPVC plumbing and concealed drainage networks, ensuring low-maintenance and long-term reliability.

Electrical Systems:
High-capacity concealed wiring, modular switchgear, and structured cabling layouts with provision for future scalability.

Fire Safety Measures:
Includes fire detection systems, alarm panels, fire extinguishers, hydrants, and escape route provisions aligned with statutory safety norms.

Sustainability Features:
Rainwater harvesting system, energy-efficient lighting, natural ventilation, and provisions for future green upgrades like solar panels.
Premium Quality Materials & Finish:
High-grade commercial materials used for flooring, walls, and façade to deliver a polished, durable, and modern aesthetic.
Earthquake-Resistant RCC Structure:
Engineered to comply with seismic safety norms, providing robust protection and peace of mind for occupants and investors.
Advanced Aluform & Conventional Build:
Integration of fast and accurate shuttering systems ensures clean lines, uniform structure, and reduced turnaround times.
Smart Plumbing & Electrical Utilities:
Well-planned utility layouts to support high-load commercial operations while minimizing maintenance issues.
Enhanced Thermal & Sound Insulation:
AAC blocks and layered façade elements improve energy efficiency and reduce ambient noise for a comfortable working environment.
Durable Waterproofing & Leak Protection:
Multi-coat waterproofing system applied across critical areas to prevent seepage and structural deterioration.


